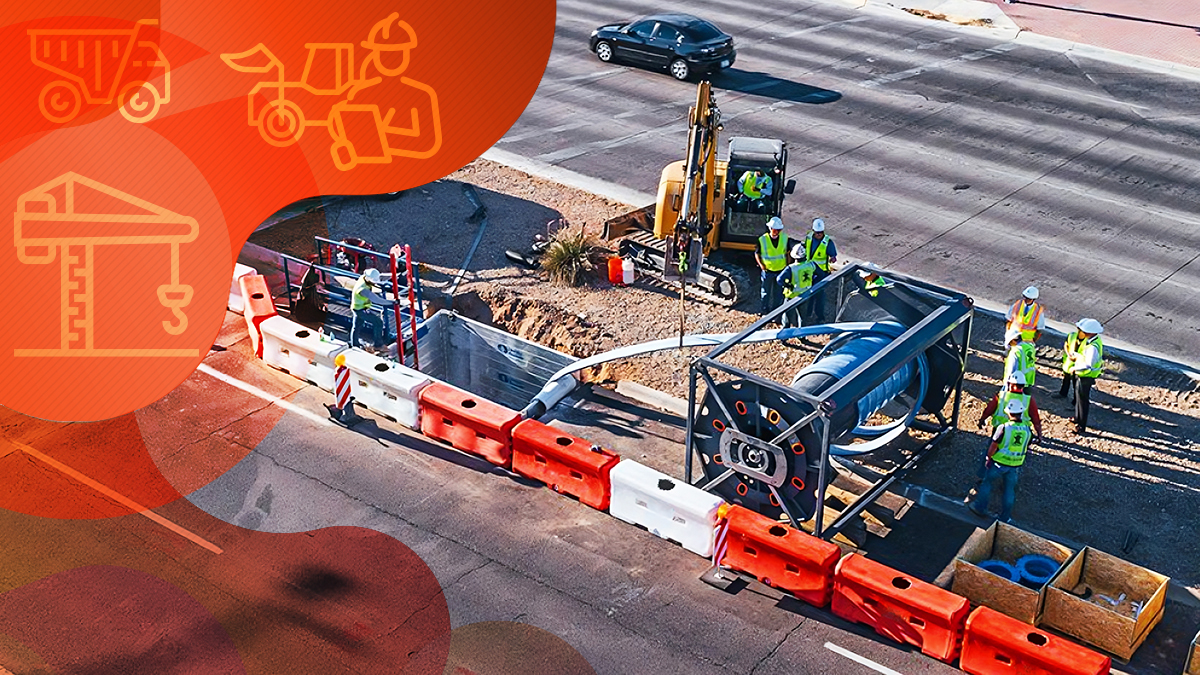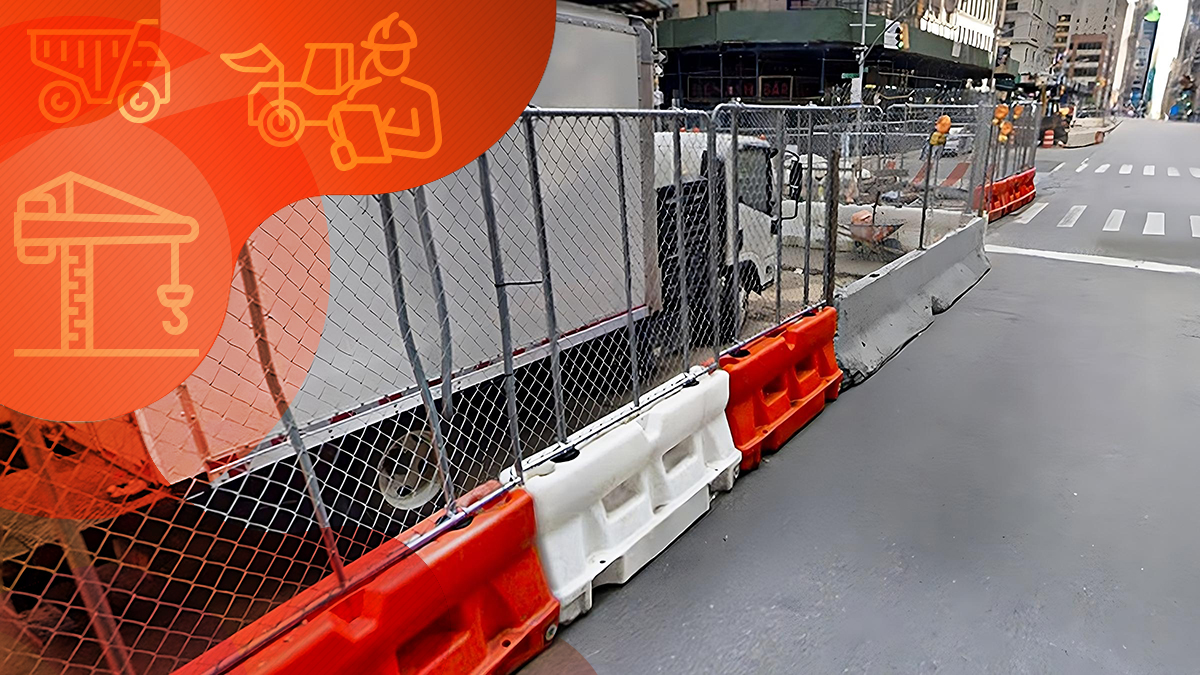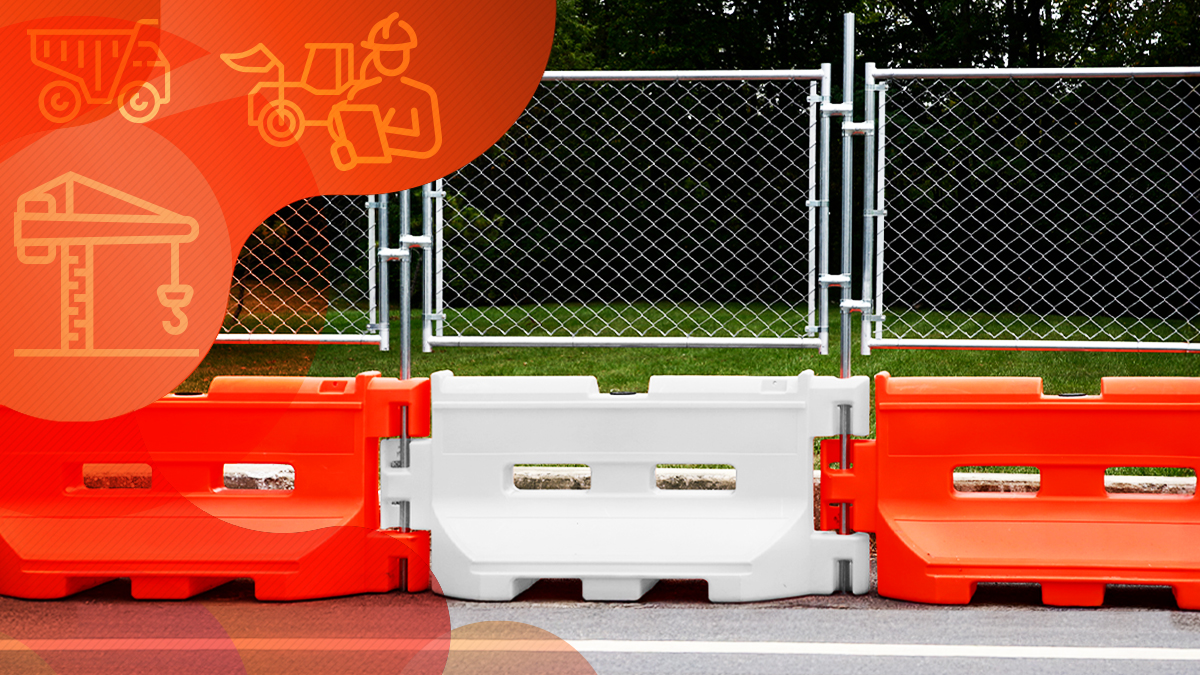Everything Venue Managers Need to Know About Venue Capacity
Master the art of calculating venue capacity to optimize the guest experience, comply with regulations, and plan effectively for any event.

Venue capacity is one of the most important numbers for facilities to understand. It impacts the success of your company, the safety of those using that space, and the overall experience people have within your space.
Venue capacity is the maximum number of people your event space can accommodate at one time. This number is important for several reasons, including meeting health and safety requirements, especially specific legal restrictions, and ensuring the proper operation of your facility.
Learning how to calculate venue capacity is critical to meet legal requirements, create a safe space for your guests, and ensure the best use of your space to maximize profit margins.
Factors to Consider When Calculating Capacity
To determine the capacity of your space, several factors must be considered:
Venue Available Space
The first factor is the available space dedicated to the event. However, this is not a simple number. The layout and function of the space for each event matters as well.
For example, your seating capacity refers to the maximum number of people you can have seated, depending on the types of tables used (if any) or if you are hosting a lecture-style event. Your standing capacity accounts for the number of people your space can accommodate if there are no seats, such as without tables and chairs.
Most spaces are mixed-use spaces, meaning you'll need to have enough room for more than one type of activity. This can make calculations more challenging because you may have a number of different styles of events and layouts that the user needs the venue to accommodate.
Also, note your venue's floor space. Floor space is the total ground surface area available for your events. It does not include walls, columns, or other obstacles present, including bar setups or for entertainment areas.
Occupancy Codes
Nearly all communities have occupancy codes. This is the maximum number of people that any location can hold, based on the square footage of that area. There are both federal and local regulations that may apply to specific venues, as well as fire codes.
Fire codes are critical to get right. If you have more people within the space than is allowable based on fire codes, that means your facility is at risk of costly violations (and most fire departments will do inspections from time to time). Fire codes also account for safety features the property must have, layout differences, the size of the location, and the presence of smoke detectors, sprinkler systems, and fire extinguishers.
Event Type
As mentioned, the type of the event can also play a significant role in venue capacity. Imagine an open room for a gathering. Without tables and chairs, but with people just mingling, you have far more room than if each person needs a place to sit to eat a meal.
The nature of events significantly affects venue capacity for other types of events as well. Hosting a concert requires dedicated space for the performers, but also an open space for dancing or possibly rows of chairs if the music is more sedate. A conference may need people seated facing the same direction at tables so they can work.


How to Calculate Capacity
You can learn how to calculate venue capacity by following these simple guides. However, it is your responsibility as a property owner to learn the local codes, including building and fire codes. If you are unsure, contact your local building department for guidance.
Use these as rough guides for event venue capacity:
- A standing crowd: Plan for about 6 square feet of space per person
- A mixed seated and standing crowd: Plan 8 square feet per person
- A reception-style event with a dance floor: Plan for 9 square feet per person.
- A meeting room with conference tables: Expect 30 to 40 square feet per person, seating groups of about 30 people.
- Hollow square meetings: About 35 to 40 square feet per person.
- Classroom-style seating: 14 to 18 square feet per seat.
Rooms that are odd shapes or have limitations based on views must also be factored into this.
Why Knowing Venue Capacity Is Important
Comfort and functionality (along with safety) are key reasons to know your event capacity. These three factors explain why:
- Event planning: Optimize the layouts available for your location. Make the most of the available space to accommodate enough guests without overcrowding people or creating an uncomfortable area.
- Legal compliance: Know and meet all legal compliance requirements for event capacity. You do not want to pay fines to the city.
- Safety: Event security and safety are always critical, and venue capacity helps you to plan evacuation routes and minimize ongoing risks.
Legal Requirements for Venue Capacity
It is your responsibility to know the legal requirements within your community. There are often city-specific codes required. You can contact your local building department for more information on this.
More so, be sure you monitor for updates to these changes over time. It is not uncommon for communities to have very specific rules based on the type of venue, the location (such as in a commercial or residential area), and whether alcohol is available.
Consider emergency exit requirements for your location
Emergency exits are another factor to consider. To keep every person in your location safe, there needs to be easy access to emergency exits, clear signage that anyone can see, and sufficient exit routes from every seating area within the facility.
What are the penalties for non-compliance?
Exceeding capacity limits isn't safe for your guests and can damage your reputation. However, most cities also have building code violations that may include fines, restrictions on further use, or even the removal of the licensing you need to operate.
Venue Capacity and Security Needs
Venue capacity directly informs event security needs. When you consider your facility, you want to ensure every person within that area feels safe and, if necessary, has an effective and efficient way to get help when needed.


Many factors play a role here, including the type of event and whether alcohol is involved. However, consider the following factors.
- Use capacity as a starting point for security assignments. In a moderate-risk event, for example, having one guard for every 10 people in attendance tends to be effective. That's ideal for a smaller event. For a low-risk event, that may be as low as one guard for 150 people.
- Consider equipment needs. Your venue capacity also helps to determine precise equipment needs, based on the number of people in attendance. For example, consider equipment needs for access control, barricades for protected areas, and other tools you need to have on hand, including safety equipment.
- Tailor security plans. Use your venue capacity per event type to determine your security plan. This should be based on factors such as crowd size and event type. Adjust that security plan by the number of people in attendance.
Venue capacity is one of many considerations for facility owners and renters alike. Creating a successful event means ensuring the event isn't overcrowded and all safety risks are properly addresssed. At the same time, it's critical to make the most out of every area.
Having a security plan that meshes with your venue's capacity is a really important process. But knowing your venue's capacity is just one piece of the puzzle. Discover how crowd behavior impacts safety and planning in our guide on crowd behavior.
Trend now

Reducing Impact Damage with Water-Filled Plastic Jersey Barriers
Understanding the effects of barrier materials on vehicles and their occupants can help improve road safety.

Choosing Between Concrete or Plastic Jersey Barriers
Not all barriers are built the same. Here’s what to know before choosing between plastic and concrete.

Advantages of Water Barriers with Fence Toppers
Learn how a fence topper transforms water barriers into a more secure, private, and effective work site solution.

