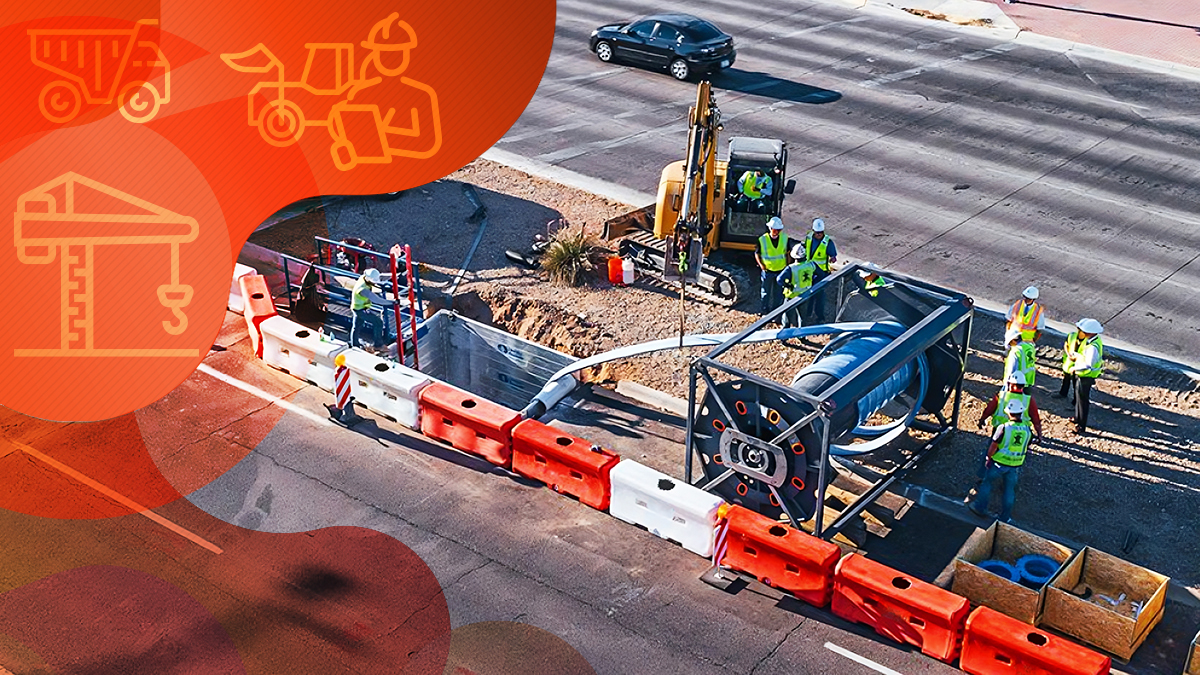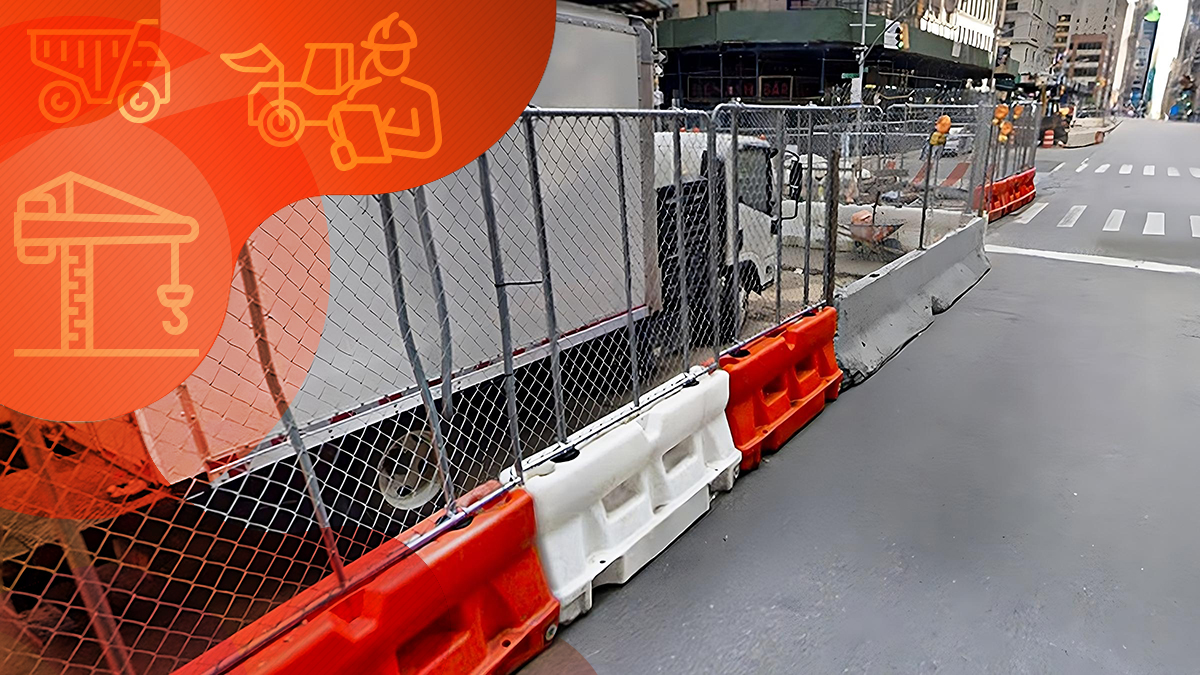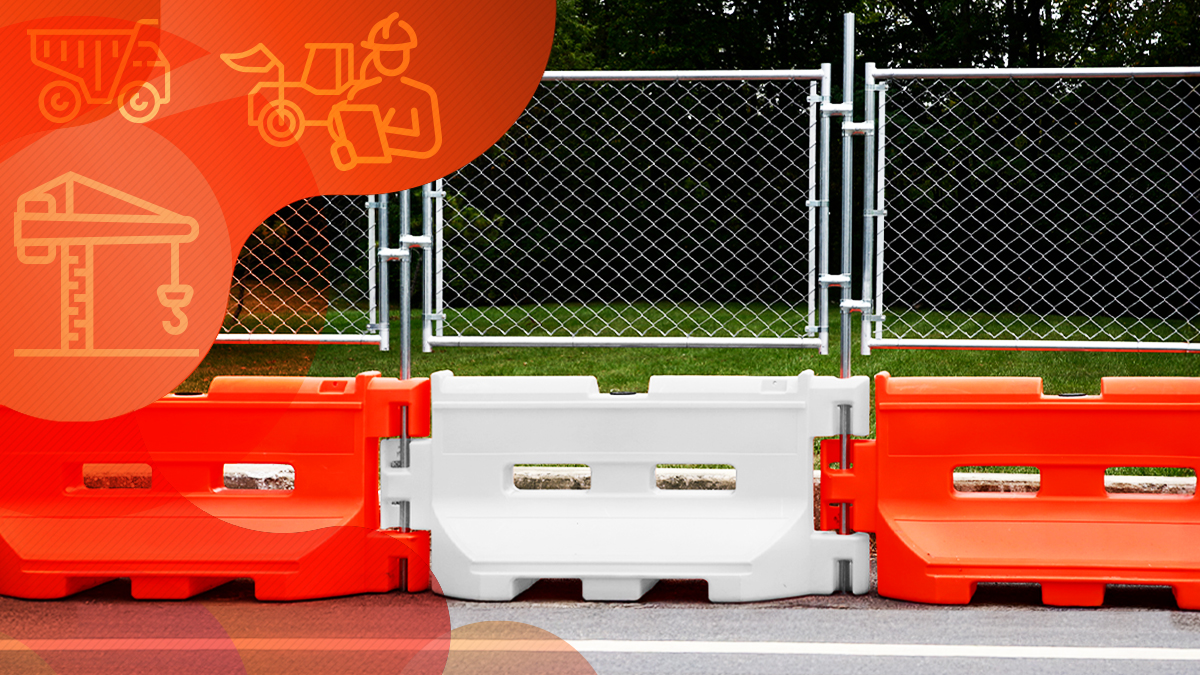Crowd Control Stanchions for Queuing Area Layout

The first step in implementing a crowd control stanchion system is recognizing the need for crowd control. One of the most versatile tools to manage crowds is the retractable stanchion.
A stanchion is an upright pole or wall-mounted housing unit that typically contains a retractable belt or a rope hook. Their primary purpose is to define specific areas for queuing or to keep people away from restricted zones. They are a compact, versatile, and effective way to create queuing areas.
Stanchions are commonly seen in businesses where lining up is standard practice or where regular cleaning and maintenance is essential. They are also frequently used in work zones.
There are many factors to consider when creating a queuing area, such as the color of the stanchions and the style you wish to use.Your ultimate choice may be based on personal preference, or what makes a good match to the area where crowd control is needed. For example, black stanchions present a professional appearance, while brass posts can give your space an upscale look.
Once you’ve established this, the next task is determining how many stanchions you need, how they should be laid out, and where to place necessary signage.
How Many Stanchions Posts Do I Need?
First, determine the configuration that best suits your situation. This depends on the size of your queuing area and the number of people you expect at your event.
Consider that the standard length for a retractable belt stanchion is between 8.5 and 11 feet, with a typical width of 2 inches. For rope stanchions, the standard length is 4 feet, and they are typically 1.5 inches wide.
The longer the stanchion belt or rope, the fewer stanchions you will need to complete your queuing area layout. Also, it is important to remember not to pull the belt out to its full length. Since the belts are spring-loaded, pulling them to their full length could potentially lead to damage in the spring and result in the belt not retracting anymore.
To calculate how many stanchion posts you need, first plan your desired layout and measure each line. Since the average distance between stanchion posts is 10 feet, simply divide the length of each line by 10. This calculation will give you the approximate number of posts needed.
If your layout includes more than just parallel lines, remember that corner posts will be shared. Keep this in mind when calculating the total number of stanchion posts required.
To help you further, we’ve provided a few layout suggestions for your queuing area.


Queuing Area Layout
Queuing area layouts are crucial for managing crowds effectively, ensuring smooth operations, and enhancing customer experiences. Here are some key aspects to consider when designing queuing area layouts:
- Space Utilization: Optimize available space without causing congestion. Use serpentine queues in tight spaces to increase capacity.
- Accessibility: Be sure to include wide lanes for wheelchairs and strollers, and ensure the design is compliant with ADA (Americans with Disabilities Act) standards.
- Signage: Clear, visible signs guide customers through the queue and provide necessary information. Digital displays can enhance communication.
- Entry and Exit Points: Clearly mark these points to ensure queue entry and exit points are easy to find.
By carefully considering these elements, you can design queuing areas that enhance both operational efficiency and customer satisfaction.
Crowd Control Stanchions: U-Shape
This is a simple layout that creates a weave that guides people to their destination. This is an ideal setup for airports, retail stores and ticket offices.


Crowd Control Stanchions: L-Shape
If you don’t have enough floor space for a U-shaped layout, try the L-shaped layout. This is another simple design that works rather well in smaller spaces. If you want to save space, this is the perfect layout.


Crowd Control Stanchions: U-Shape with Express Lane
This is a layout you want to use if you have customers with VIP status or if you have customers who already have tickets to an event. This is an ideal setup for a movie theater or concert in which people who bought tickets in advance can go right in while the longer line is for those who still need to buy a ticket.


Examples of Effective Queuing Areas
An effective queuing area optimizes space usage, minimizes wait times, and provides a pleasant experience for those waiting. Key characteristics of a successful queuing system include efficiency, clarity, comfort, safety, and alignment with the brand’s aesthetic and functional needs.
- Airports: Use of serpentine queues maximizes space efficiency, ensures a steady flow, and reduces bottlenecks. Clear signage and staff guidance help maintain order.
- Banks: Multiple queue systems dedicated to different services streamline operations and reduce wait times. Clear signage and digital displays guide customers, improving organization.
- Theme Parks: Themed queuing areas with interactive elements and entertainment make waiting enjoyable and reduce perceived wait times. Digital systems provide estimated wait times.
- Retail Stores: Linear or serpentine queues at checkout counters ensure orderly service. Strategic placement of impulse-buy items keeps customers engaged. Clear signage contributes to a smooth checkout process.
- Hospitals and Clinics: Well-organized queuing systems manage patient flow efficiently with separate queues for different services. Digital queue management displays real-time wait times.
Safety, Security and Signage
The big difference between a line that runs smoothly and one that doesn’t is the signage. Signs give a clear message to customers telling them where to go, what to do and help answer any questions they might have. An effective setup involves more than just posts and rope.


Here's why good signage matters and how it can transform a queuing experience:
- Clear Navigation: Signs guide customers through the queuing process, helping them understand where to start, where to go next, and where to exit. This reduces confusion and keeps the line moving smoothly.
- Efficient Flow: Properly placed signs help maintain a steady flow of people, preventing bottlenecks and ensuring everyone knows their place in the queue.
- Information Delivery: Signs can convey important information such as estimated wait times, special instructions, or safety guidelines. This helps set expectations and reduces uncertainty for those waiting.
- Reducing Questions: Clear, informative signage can answer common questions customers might have, reducing the need for them to seek out staff members for assistance.
- Emergency Information: Signs indicating emergency exits and procedures ensure that customers know how to react in case of an emergency, enhancing overall safety.
- Orderly Conduct: Signage that sets out rules and guidelines helps maintain order and prevents chaos, especially in crowded or high-pressure environments.
By integrating effective signage into your queuing area, you can greatly enhance the overall experience for your customers, ensuring they feel informed, comfortable, and secure. This not only improves operational efficiency but helps build a positive impression of your business.
Keep reading to learn 5 reasons why crowd control is super important for a variety of industries!
Trend now

Reducing Impact Damage with Water-Filled Plastic Jersey Barriers
Understanding the effects of barrier materials on vehicles and their occupants can help improve road safety.

Choosing Between Concrete or Plastic Jersey Barriers
Not all barriers are built the same. Here’s what to know before choosing between plastic and concrete.

Advantages of Water Barriers with Fence Toppers
Learn how a fence topper transforms water barriers into a more secure, private, and effective work site solution.

